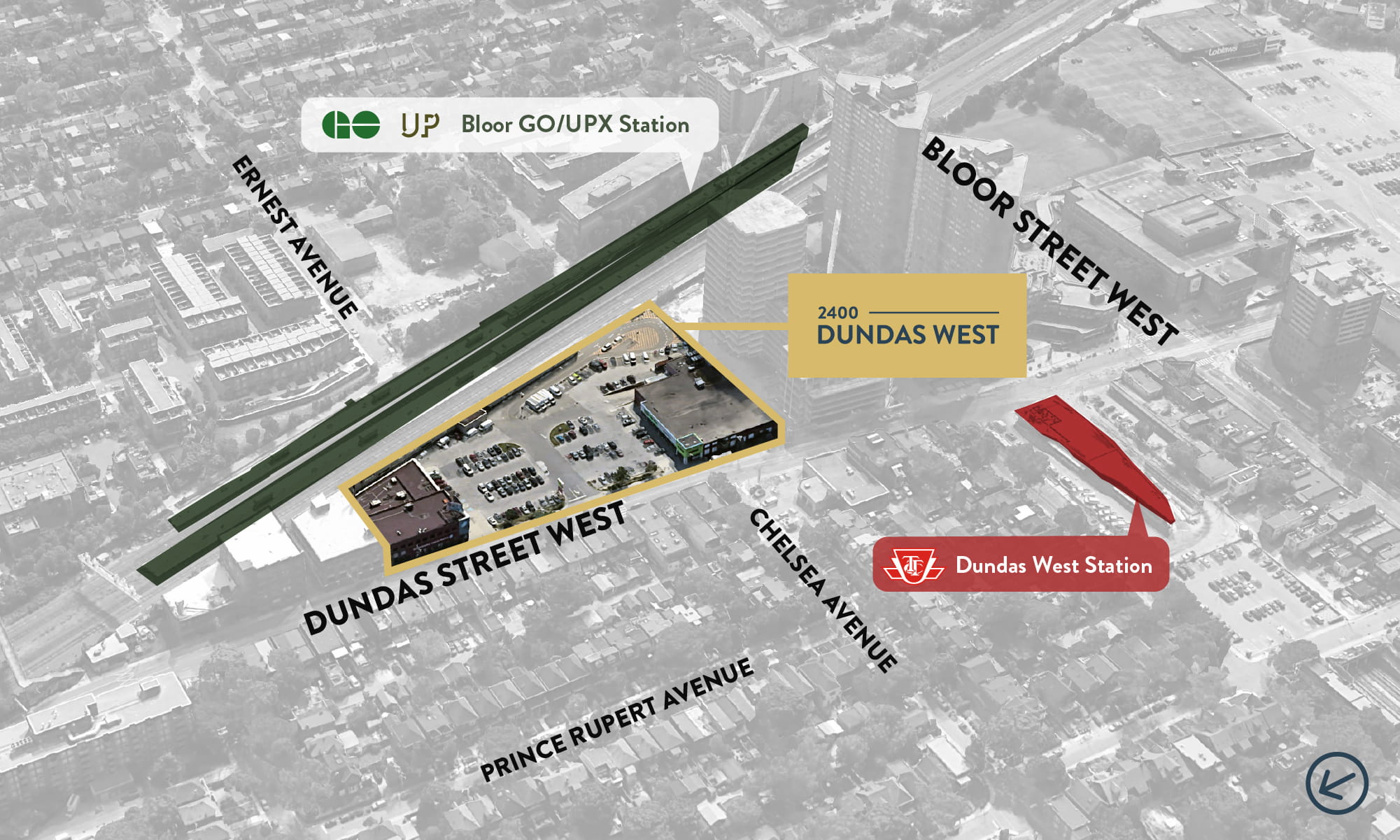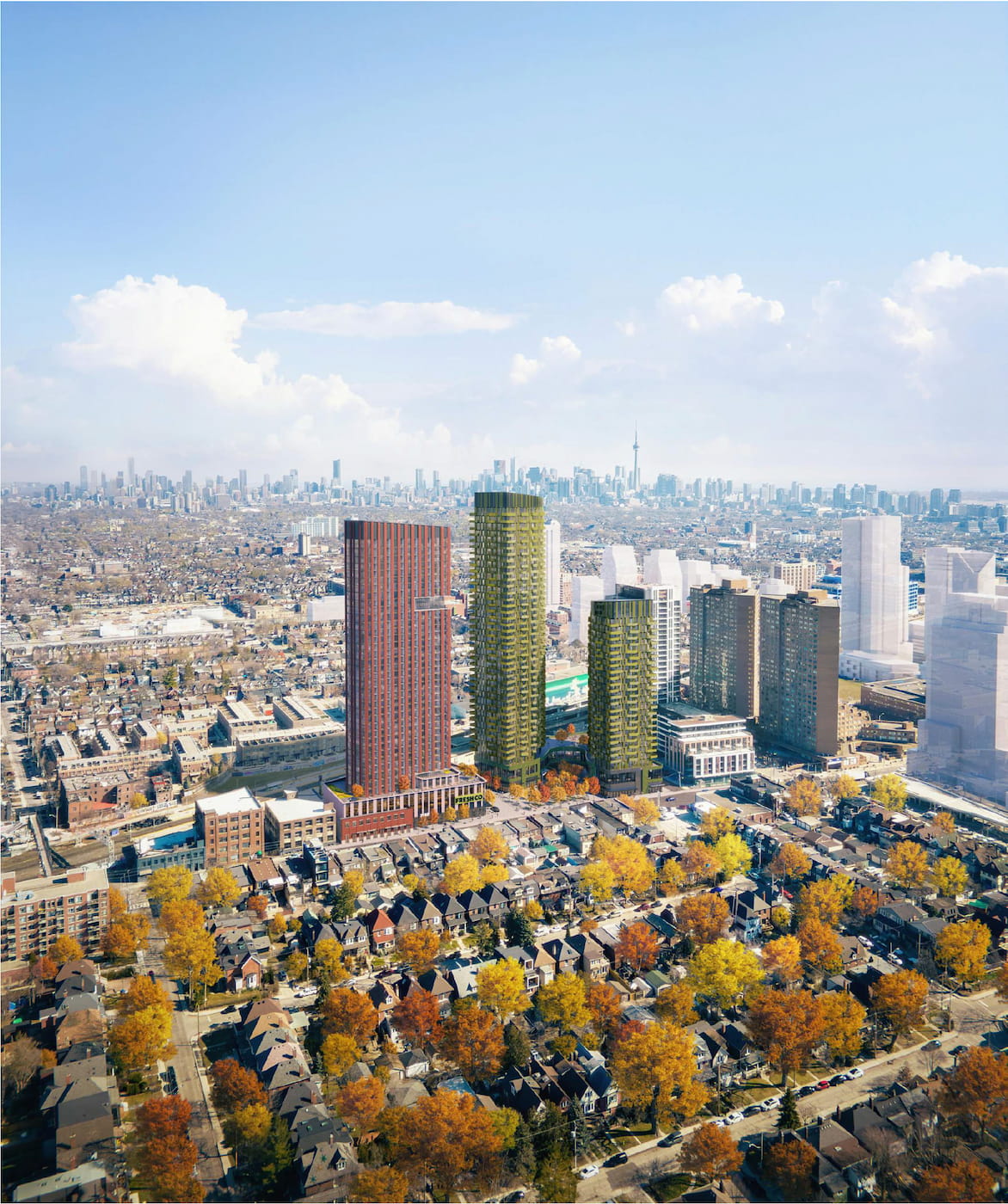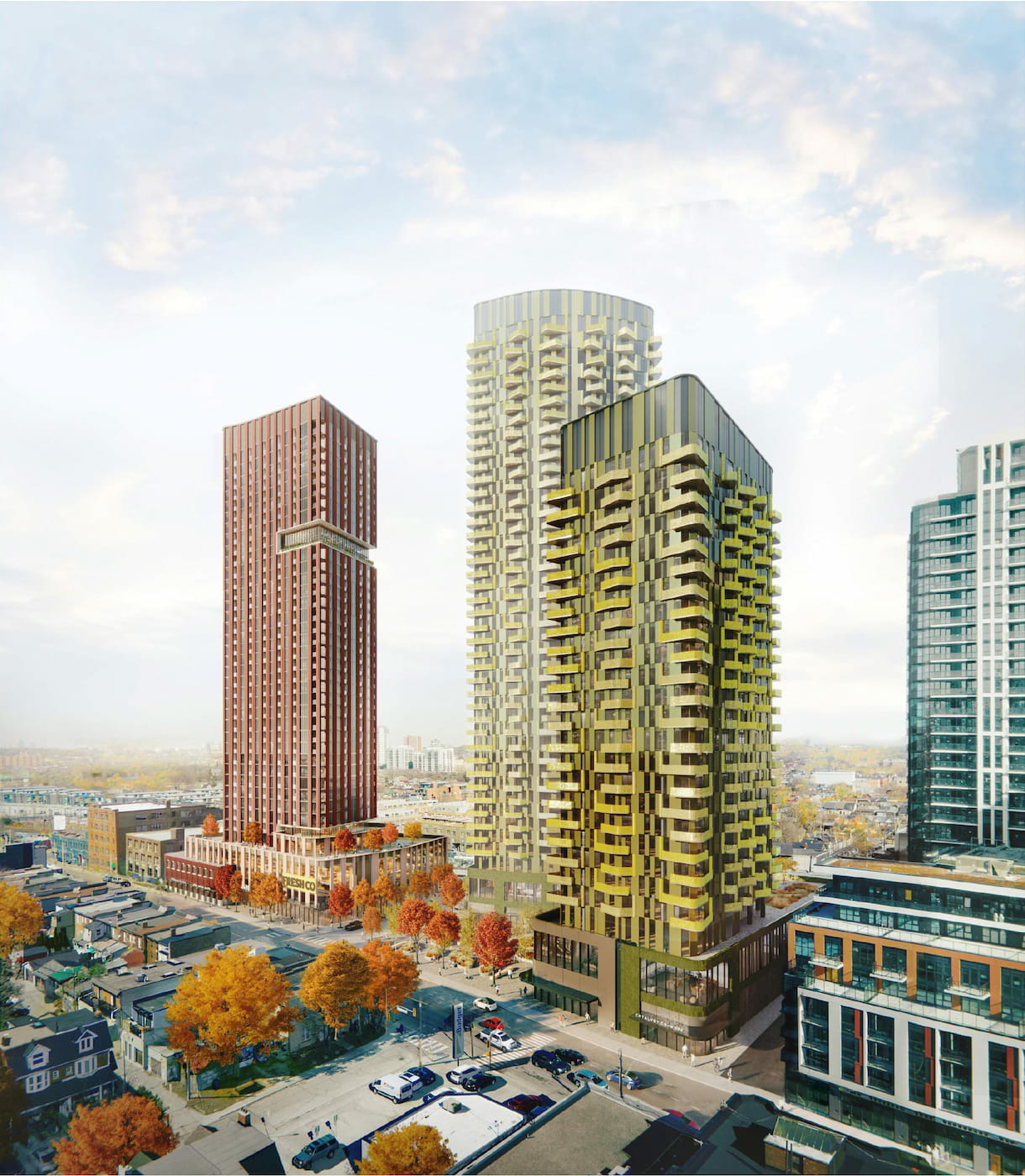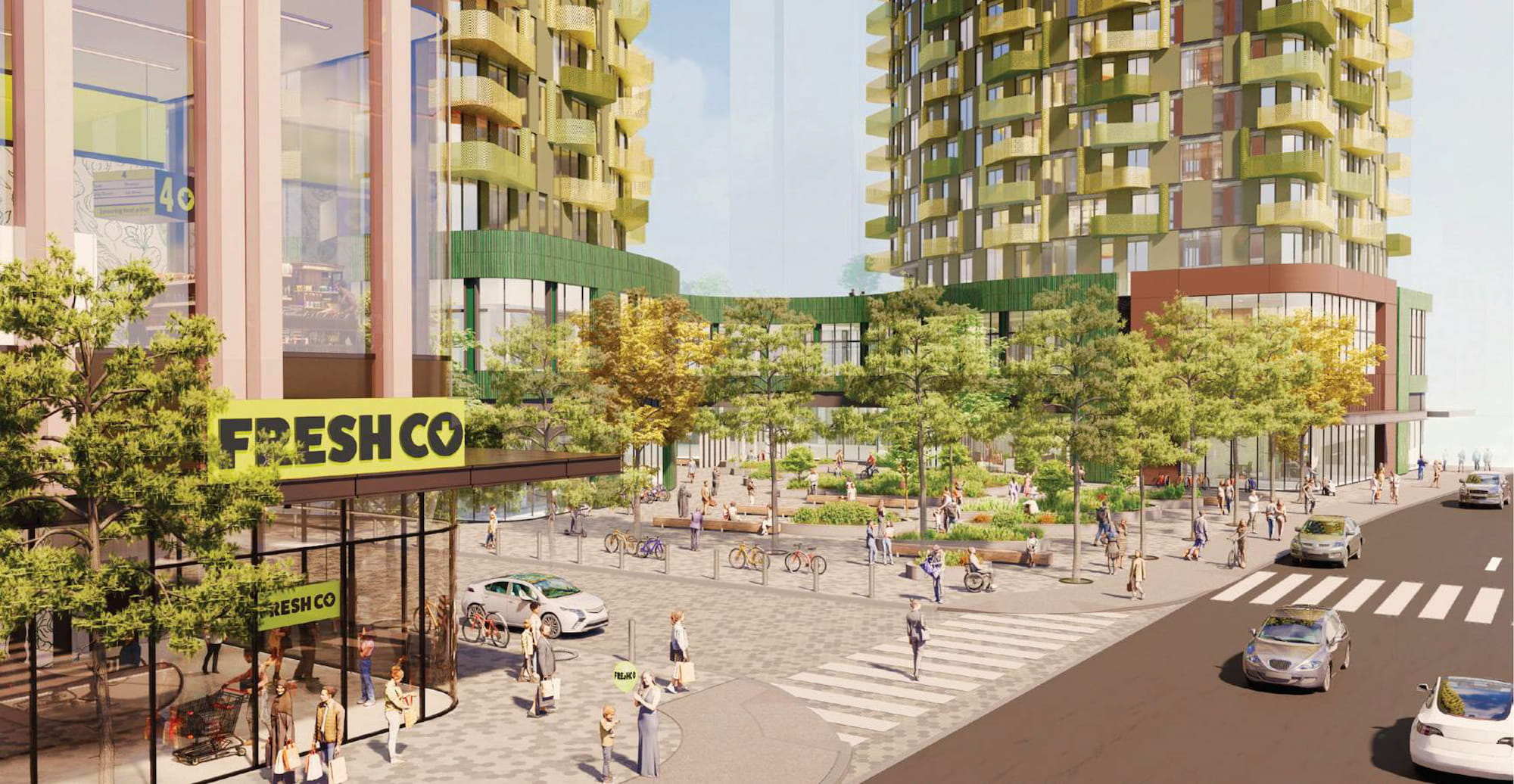2400 Dundas West
New transit-oriented
mixed-use development
Welcome to
2400-2440 Dundas West
We are excited to transform 2400-2440 Dundas Street West into a new transit-oriented mixed-use development with a reimagined public realm, new and maintained retail uses, including a grocery store, and to improve the community’s overall experience with the site.
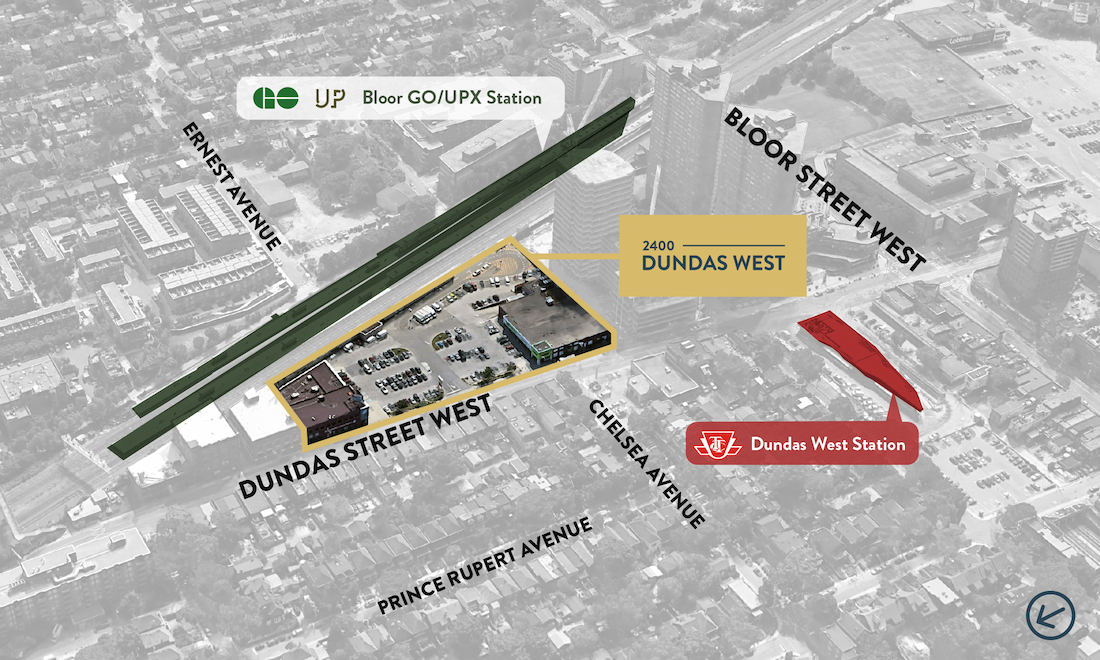
The
Project

Project
Vision
As part of our vision
for the site, we are proposing:
Grocery Store
New reconfigured phasing plan will ensure the grocery store remains open throughout construction
Retail and Commercial Space
The proposal introduces new street-level commercial spaces to support office and cultural industry uses
-
Transit Connectivity
New redesigned pedestrian and vehicle connections to the Bloor GO/UPX Station
-
Public Park and Public Park and POPS Space
1,043m2 of redesigned public park space as well as over 200m2 Privately Owned Publicly Accessible Space (POPS)
-
Improved Connectivity
Better connections between the neighbourhood and the Bloor GO and UPX Station
-
New Housing Options
The proposal will bring a mix of purpose-built rental housing as well as condos for the community
-
Two New Buildings
The project brings three newly configured residential towers across two buildings
-
Geothermal Heating and Cooling
New system to meet modern sustainability and energy efficiency standards
The Location
Located north of Bloor Street West at the eastern side of Dundas Street West and the CPR/CNR Rail Corridor, the Site is in the High Park North (West Bend) neighbourhood in the City of Toronto. Currently, the Site is occupied by low density commercial outlets, including a FreshCo to the south side of the Site and a Shoppers Drug Mart to the north, with surface parking spaces in the center. To the southeast of the Site, is an interim pick-up and drop-off point for the Bloor GO and UPX station.
1 Building A
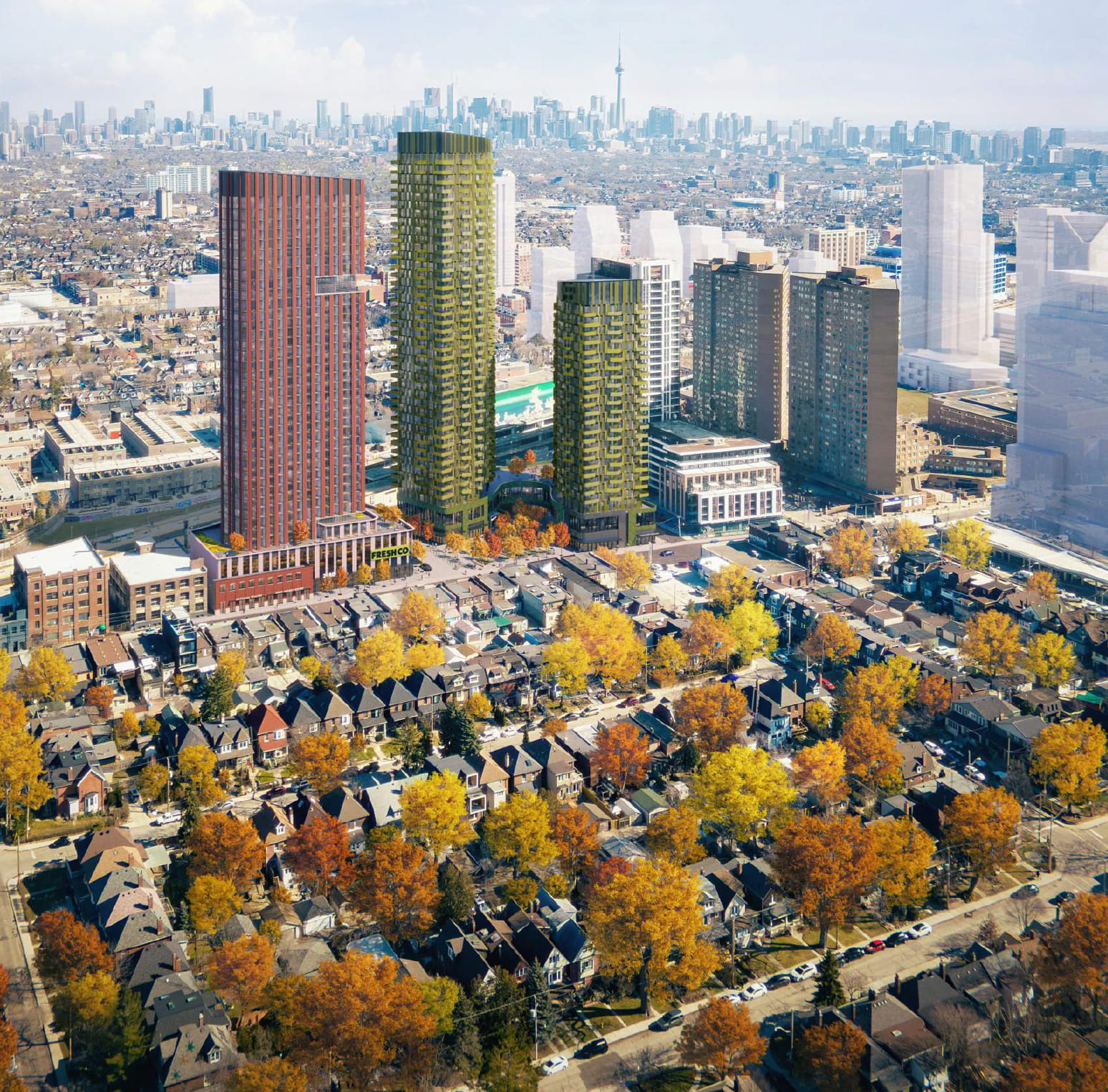
2400 Dundas West
Building A 37-storeys
Residential Units: 458 Studio: 84 (18%) 1-Bedroom: 260 (57%) 2-Bedroom: 68 (15%) 3-Bedroom: 46 (10%)
2 Building B

2400 Dundas West
Building B 25- and 42-storeys
Residential Units: 756 Studio: 107 (14%) 1-Bedroom: 394 (52%) 2-Bedroom: 179 (24%) 3-Bedroom: 76 (10%)
3BLOOR GO and UPX Station

2400 Dundas West
The new buildings will be adjacent to the existing Bloor GO and UPX station.
4Public Park and POPS Space

2400 Dundas West
The park space has been redesigned to create a more cohesive and continuous outdoor space.
5Road Alignment

2400 Dundas West
The existing signalized intersection will remain in place, allowing for a larger Public Park and POPS Space.
6Grocery Use

2400 Dundas West
The new phasing strategy will allow for the maintenance of the existing grocery store’s operations throughout construction of the two new buildings.
7Dundas West Station

2400 Dundas West
The new buildings will be less than a 5-minute walk to the Dundas West TTC Subway Station.

2400 Dundas West
Building A 37-storeys
Residential Units: 458 Studio: 84 (18%) 1-Bedroom: 260 (57%) 2-Bedroom: 68 (15%) 3-Bedroom: 46 (10%)
2400
Building B 25- and 42-storeys
Residential Units: 756 Studio: 107 (14%) 1-Bedroom: 394 (52%) 2-Bedroom: 179 (24%) 3-Bedroom: 76 (10%)
BLOOR GO and UPX Station
The new buildings will be adjacent to the existing Bloor GO and UPX station.
Public Park and POPS Space
The park space has been redesigned to create a more cohesive and continuous outdoor space.
Road Alignment
The existing signalized intersection will remain in place, allowing for a larger Public Park and POPS Space.
Grocery Use
The new phasing strategy will allow for the maintenance of the existing grocery store’s operations throughout construction of the two new buildings.
Dundas West Station
The new buildings will be less than a 5-minute walk to the Dundas West TTC Subway Station.
Timeline

Oct 2024
Online Information Session
Applicant-led Online Information Session to review key revisions to the proposal
Oct 2024
Application Resubmission #2
We resubmitted our Zoning By-law Amendment application to the City of Toronto
June 2024
Application Resubmission #1
We resubmitted our Zoning By-law Amendment application to the City of Toronto
June 2023
Community Consultation Meeting
City-hosted virtual community meeting where the public can learn about the project and ask questions
Mar 2023
Application Submission
We submitted our application for a Zoning Bylaw Amendment with the City of Toronto
Feb 2023
Pre-Application Online Community Meeting
Applicant-led presentation that went over the proposal and the vision for the Site with the public
Feb 2023
Digital Survey
Interactive survey for the public to provide feedback on matters such as the public realm
Feb 2023
Project Website & Email
Centralized hub for the latest information and an avenue to provide feedback and comments
* The Project Team has been having ongoing meetings with both City Staff and community stakeholders.
Documents

Application
submission
We submitted our application for a Zoning Bylaw Amendment with the City of Toronto in March 2023. Subsequently, we resubmitted the application in June 2024 and October 2024 to address comments from City Staff and the community. The application materials and consultant reports are available to view and download in this section.
Gallery

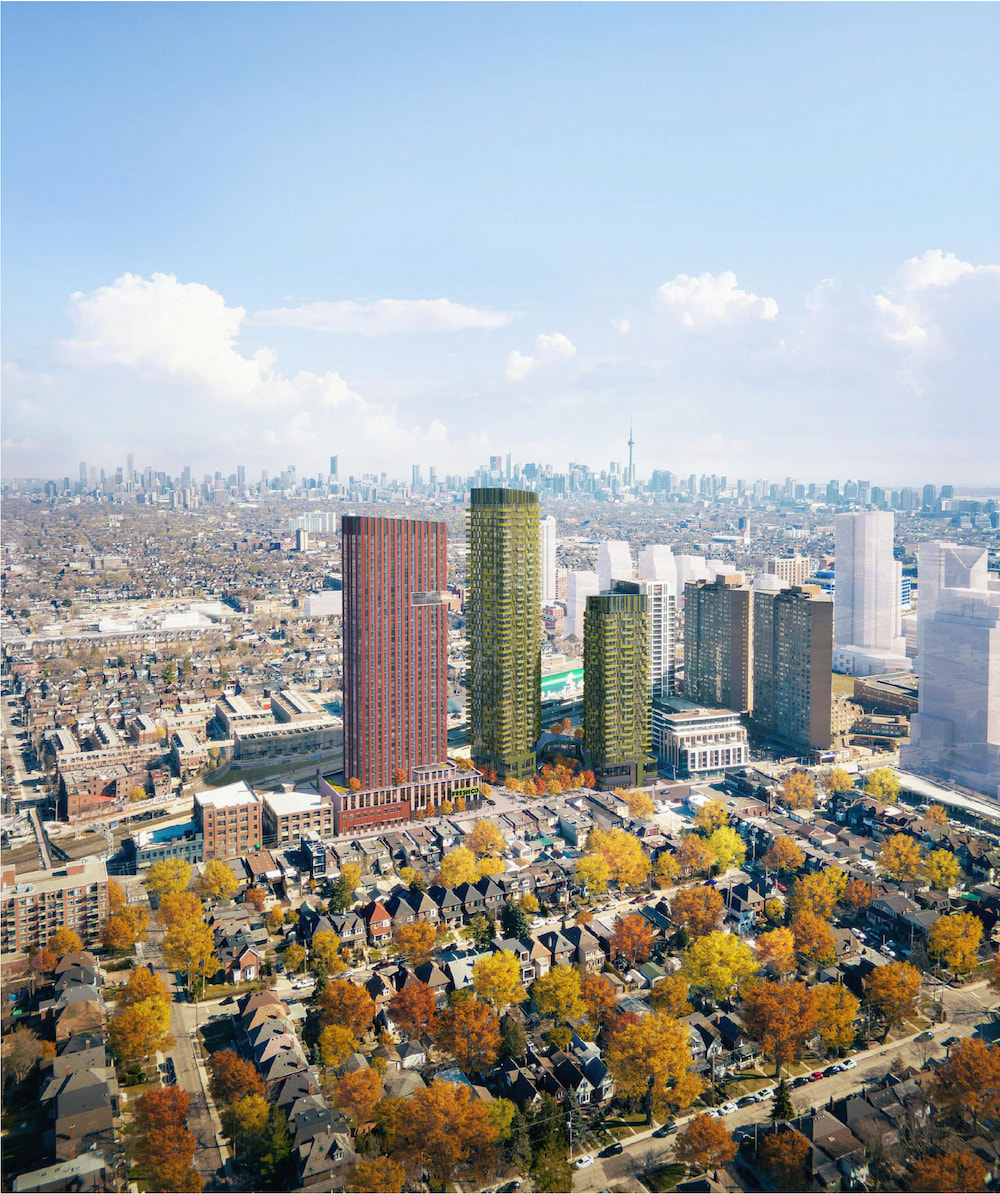
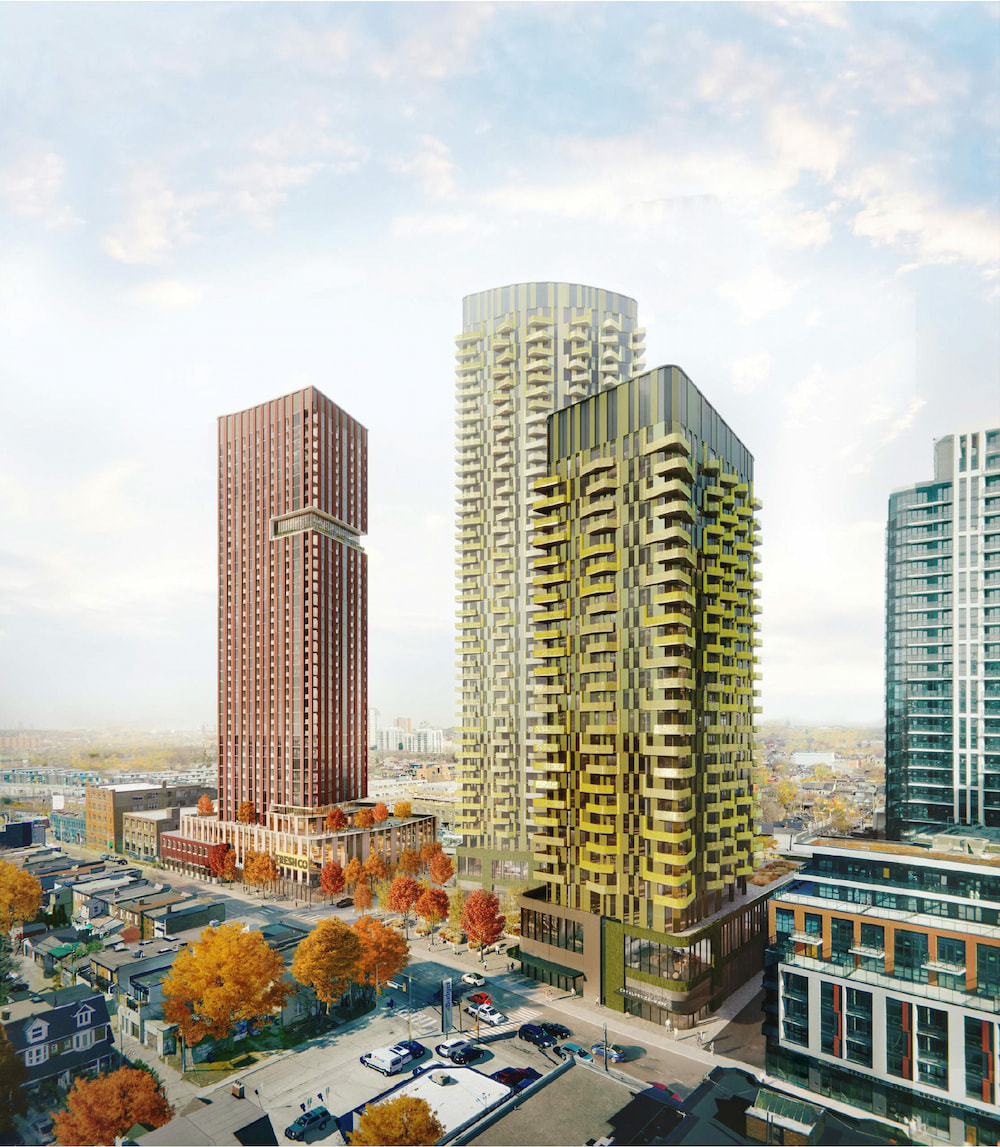
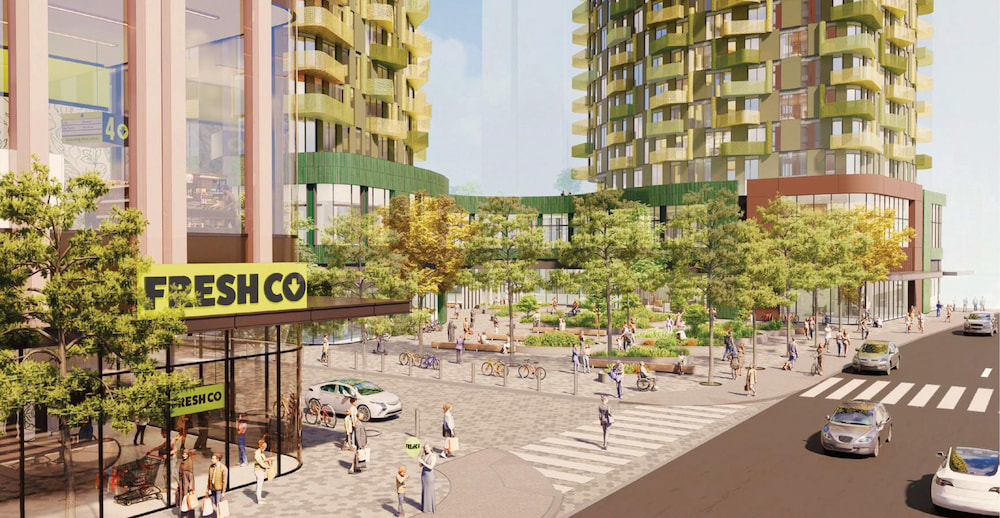
Blog

Survey
results
We conducted a survey from February 9 - March 27, 2023, to learn more from the public on how we can shape the public spaces in our proposal. The survey consisted of 8 questions, which 131 respondents answered. The following summary highlights some of the key findings from the survey.
86
Respondents lived near or close by to the site
79
Respondents visit the site
84
Respondents walk to the site
15
Respondents drive to the site
82
Respondents said that their favourite part of the neighbourhood is its close proximity to transit options
68
Respondents said that their favourite part of the neighbourhood is the green space
97
Respondents thought that greenery or green space are important landscaping considerations for the new public spaces
75
Respondents thought that all season use are important considerations for the new public spaces
112
Respondents thought that walkability and pedestrian safety are important considerations for the new streets and connections within the site
97
Respondents thought that connections to nearby transit are important considerations for the new streets and connections within the site
As part of the survey, respondents also had the opportunity to interact with different images of public spaces, streetscapes, and connections. The images covered landscaping and public connection designs to specific materials and features. Collectively, the results from the survey have informed our Zoning Bylaw Amendment application and subsequent resubmissions. The submission(s) materials, containing reports and studies, can be found in the Documents section.
Team


Fora Developments
Developer
We are a real estate development company focused on delivering urban mixed-use communities in Toronto and across the Greater Toronto Area (GTA). At Fora, we are committed to design excellence, environmental stewardship and collaboration. We are a fully integrated organization that including land acquisition, zoning, design, sales, construction and customer care.
foradevelopments.com
Giannone Petricone Associates
Architect
Giannone Petricone Associates Inc. Architects is an innovative architecture studio located in Toronto, Canada. Partners Ralph Giannone and Pina Petricone share a desire to create truly unique urban experiences. Testament to this is the firm’s award-winning experience, from engaging commercial and hospitality interiors, small and mid-scaled mixed-use projects knit into the urban fabric, through to large-scale, multi-phased infill projects. The firm is intrinsically interested in responsible and sustainable intensification and has a keen interest in urban culture and its physical manifestation.
gpaia.com
Bousfields
Urban Planning, Urban Design & Community Engagement
Bousfields Inc. Is one of the pre-eminent community planning firms in Ontario with special expertise in urban design, planning policy, community design, development approvals, community consultation and project management. Bousfields offers a full range of land use planning and urban design services to the development industry, municipalities and government agencies.
bousfields.ca
North Design Office
Landscape Architect
North Design Office Inc. is an internationally award winning office, with design work ranging in scale from site specific installations, residences and urban public spaces, to parks and master plans. Located and established in Toronto in 2005 as a professional landscape architecture practice, we bring analytical insight to each project, grounding the design in its context. Our projects are designed with a modern aesthetic and are executed with attention to lasting detail. North Design Office is committed to creating thoughtfully designed spaces to generate vibrant and resilient communities and environments.
northdesignoffice.ca
BA Group
Transportation
BA Group provides transportation planning and engineering services to public and private organizations. We provide thoughtful plans for the movement of people and goods in urban environments. Our focus is on sustainable urban land development and the legal, functional, social, and economic implications of various transportation systems.
bagroup.com
FAQ

What is the vision for the development?
Our vision is to redevelop the site with a transit-oriented mixed-use project. The vision includes two buildings, with three towers (25-, 37-, and 42-storeys). The site will include retail spaces, including retaining the grocery store, as well as introduce a new redesigned public park and Privately-Owned Publicly Accessible Space (POPS).
What is going to happen to the FreshCo and Shoppers Drug Mart that is on the existing site?
Both stores will be demolished as part of the construction process. However, the new phasing strategy will allow us to keep the FreshCo open until the new grocery store space is constructed. There are currently no plans for the Shoppers Drug Mart to return.
How will this proposal benefit the neighbourhood?
The proposal is looking to introduce a variety of housing types, including larger 2- and 3-bedroom units which would allow more families to move to the area. The addition of a new larger public park and Privately-Owned Publicly Accessible Space (POPS) will also help create new spaces for play and space for new retail options. We are also committing to retaining the grocery store on the site, and with our new phasing strategy, the community can expect the grocery store to remain operational throughout the construction process.
How will the proposal address concerns about traffic and congestion?
The site is located in a transit-oriented community, directly adjacent and accessible to the Bloor GO and Union Pearson Express Station. The site is also a 5-minute walk from the Dundas West TTC Subway Station. We anticipate that fewer people will require parking spaces and rely more public transit options for both local and regional travel.
What is the timing for this project?
We anticipate that a Decision Report regarding our Zoning Bylaw Amendment application will be going to Toronto and East York Community Council, and subsequently City Council in late 2024. Should we receive the necessary approvals from City Council, there are still several steps to complete before construction could begin, including advancing through the Site Plan Approval process. This process can take several months to over a year to complete; however, there is no exact timing estimate at this time for the start of construction and how long it will take to complete the project.
How can I get involved? I have additional questions, who should I ask?
Please feel free to contact us using either the contact form in the next section or emailing us directly at hello@2400dundas.com and someone on the project team will get back to you shortly.
